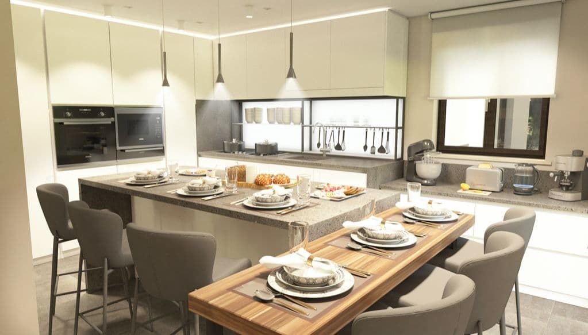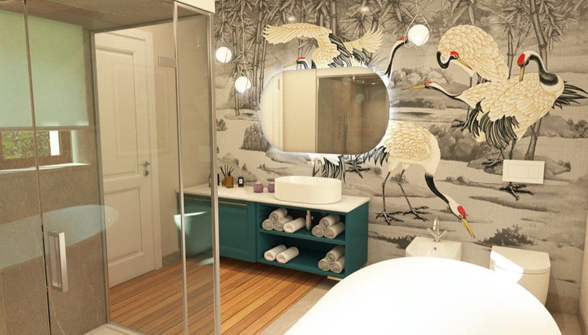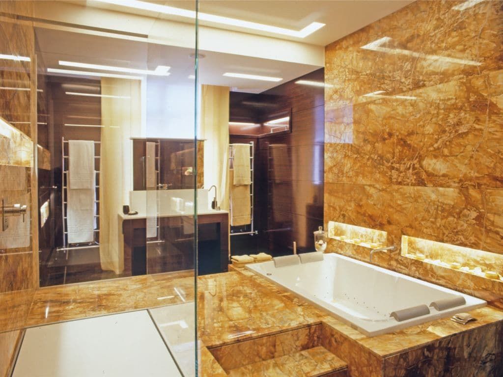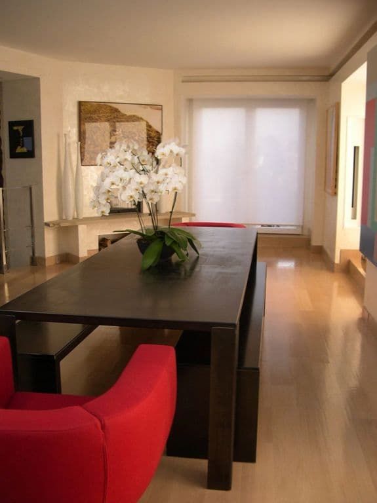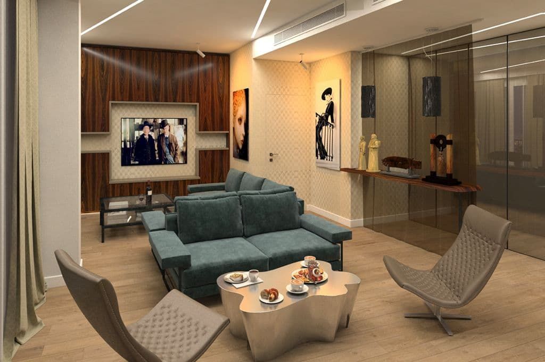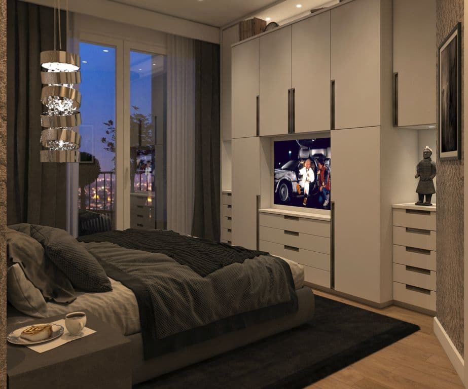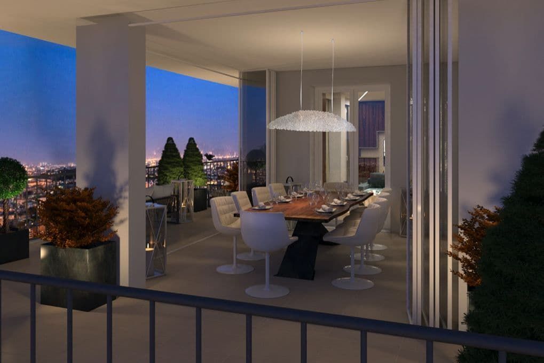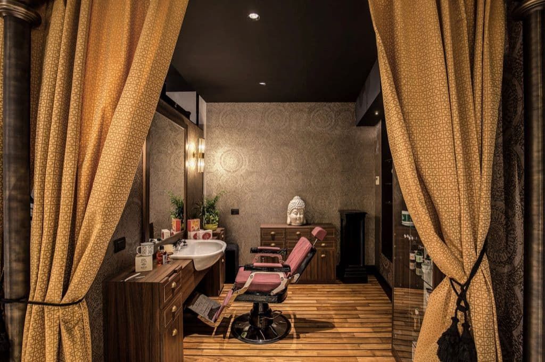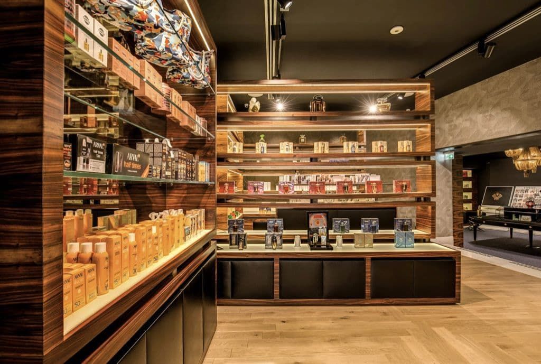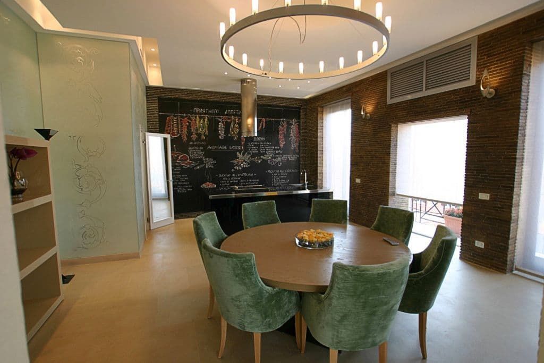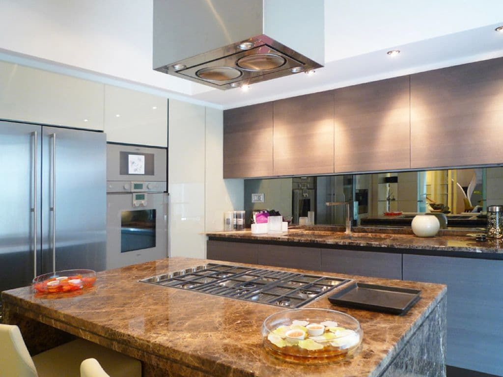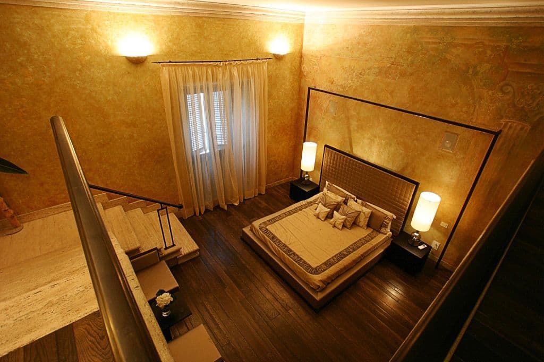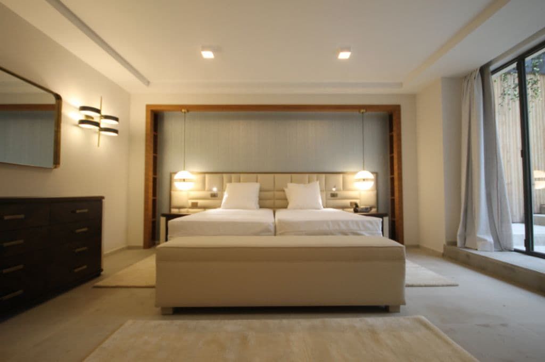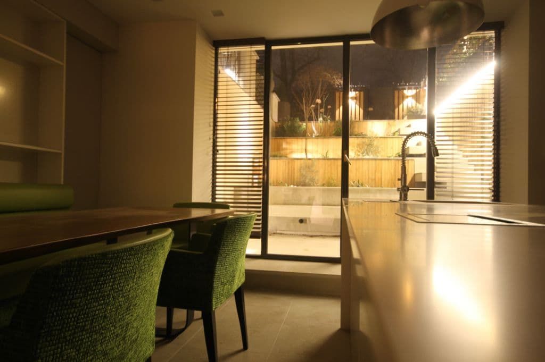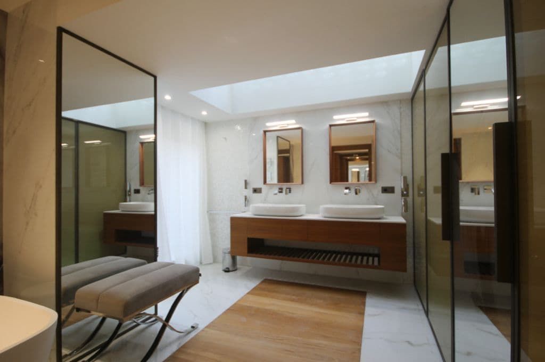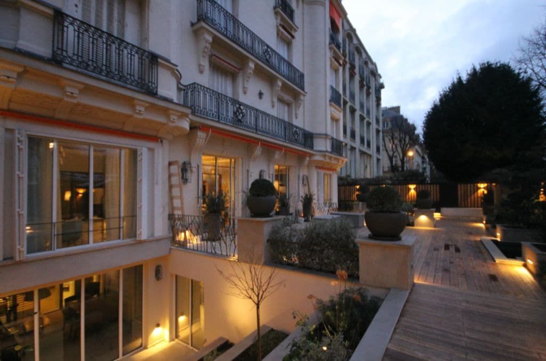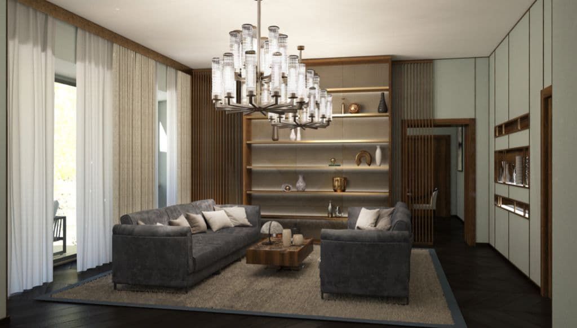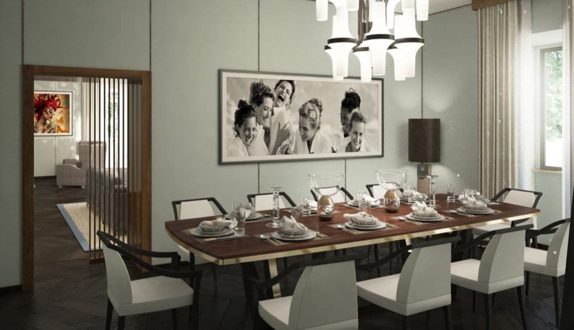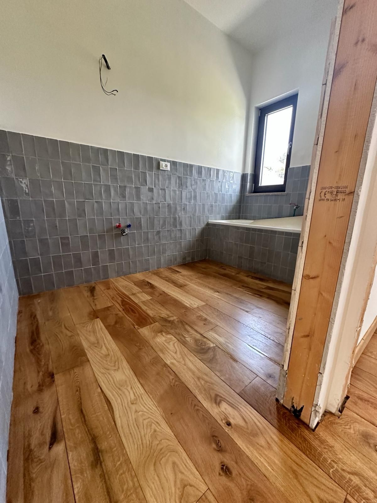Achievements
idea, project, realization: a clear and shared path
Each design intervention begins with a careful preliminary analysis of the space, technical constraints, and the client's specific needs.
At DomusNova, we believe in an integrated approach, where aesthetics and functionality meet to create coherent, personalized, and long-lasting solutions.
We listen to desires, habits, and lifestyles, translating them into a clear, tailored design concept.
Thanks to advanced 3D graphics tools, photorealistic renderings, and detailed elevations, we help the client visualize the space before it's even built.
This allows for informed choices and targeted interventions, in a constant dialogue between creative vision and technical concreteness.
Achievements
PRIVATE HOME, TUSCANY
A renovation project that combines aesthetics and functionality, giving new life to an elegant and welcoming apartment.
READ MORE
The project enhanced the spaces through an intelligent and fluid distribution, designed to respond to the daily needs of contemporary life.
The wooden flooring, chosen to lend warmth and refinement to the main rooms, alternates harmoniously with ceramic surfaces in the service areas, with refined finishes that combine practicality and elegance.
The living area opens naturally onto the private garden, creating a balanced dialogue between inside and outside and giving the home light and comfort.
Penthouse, Paris
A sophisticated residential project, where every space has been designed to express elegance and functionality.
READ MORE
The home stands out for the harmony of its spaces, designed down to the smallest detail to offer living comfort and a refined aesthetic.
Contemporary design elements blend with fine finishes and custom furnishings, creating welcoming and visually striking spaces. The added value is a breathtaking view of the Eiffel Tower, lending a unique and captivating atmosphere to the entire living space.
A perfect balance between style, comfort and exceptional views.
Penthouse, ROME
An elegant and bright penthouse in the heart of the capital, where architecture meets contemporary comfort.
READ MORE
The heart of the home is the living area, a spacious and welcoming space with direct access to the large terrace, ideal for relaxing outdoors or enjoying conviviality in any season.
The kitchen with a central island integrates seamlessly into the space, becoming a functional and designer feature that enhances the entire space. Every detail has been carefully considered to create a refined atmosphere, combining aesthetics, practicality, and livability.
Perfume boutique, Rome
In the heart of Rome, this perfume shop stands out for its enveloping atmosphere and timeless elegance.
READ MORE
A project designed to enhance the brand's identity through harmonious spaces, characterized by intense and evocative colors that stimulate the senses and convey the essence of the product.
The layout of the spaces, the thoughtful lighting, and the use of sophisticated finishes contribute to creating an immersive and refined experience, in which every element interacts with the world of fragrances and amplifies their perception.
Penthouse, Roma
A penthouse with a unique character, where design and comfort meet in perfect balance.
READ MORE
This project stands out for its use of warm, bold colors, which give personality to the rooms and create a welcoming, sophisticated atmosphere.
The spaces have been designed to maximize natural light, enhancing every corner of the home with contemporary furnishings and custom architectural details. This residence embodies an elegant and dynamic lifestyle, nestled in the heart of Rome.
DUPLEX, PARIS
A renovation project that combines aesthetics and functionality, giving new life to an elegant and welcoming apartment.
READ MORE
The project enhanced the spaces through an intelligent and fluid distribution, designed to respond to the daily needs of contemporary life.
The wooden flooring, chosen to lend warmth and refinement to the main rooms, alternates harmoniously with ceramic surfaces in the service areas, with refined finishes that combine practicality and elegance.
The living area opens naturally onto the private garden, creating a balanced dialogue between inside and outside and giving the home light and comfort.
PRIVATE VILLA, TUSCANY
Nestled in the green Tuscan hills, this private villa was designed as a peaceful, convivial retreat for a family seeking comfort and beauty.
READ MORE
The project unfolds around large, bright spaces, designed to be in constant dialogue with the outdoors thanks to large openings that harmoniously connect the interior spaces to the surrounding garden.
The use of natural and textured finishes lends character and authenticity to the spaces, creating a welcoming and refined atmosphere. Each space has been designed to ensure functionality, elegance, and well-being, enhancing the relationship between architecture, landscape, and quality of living.



